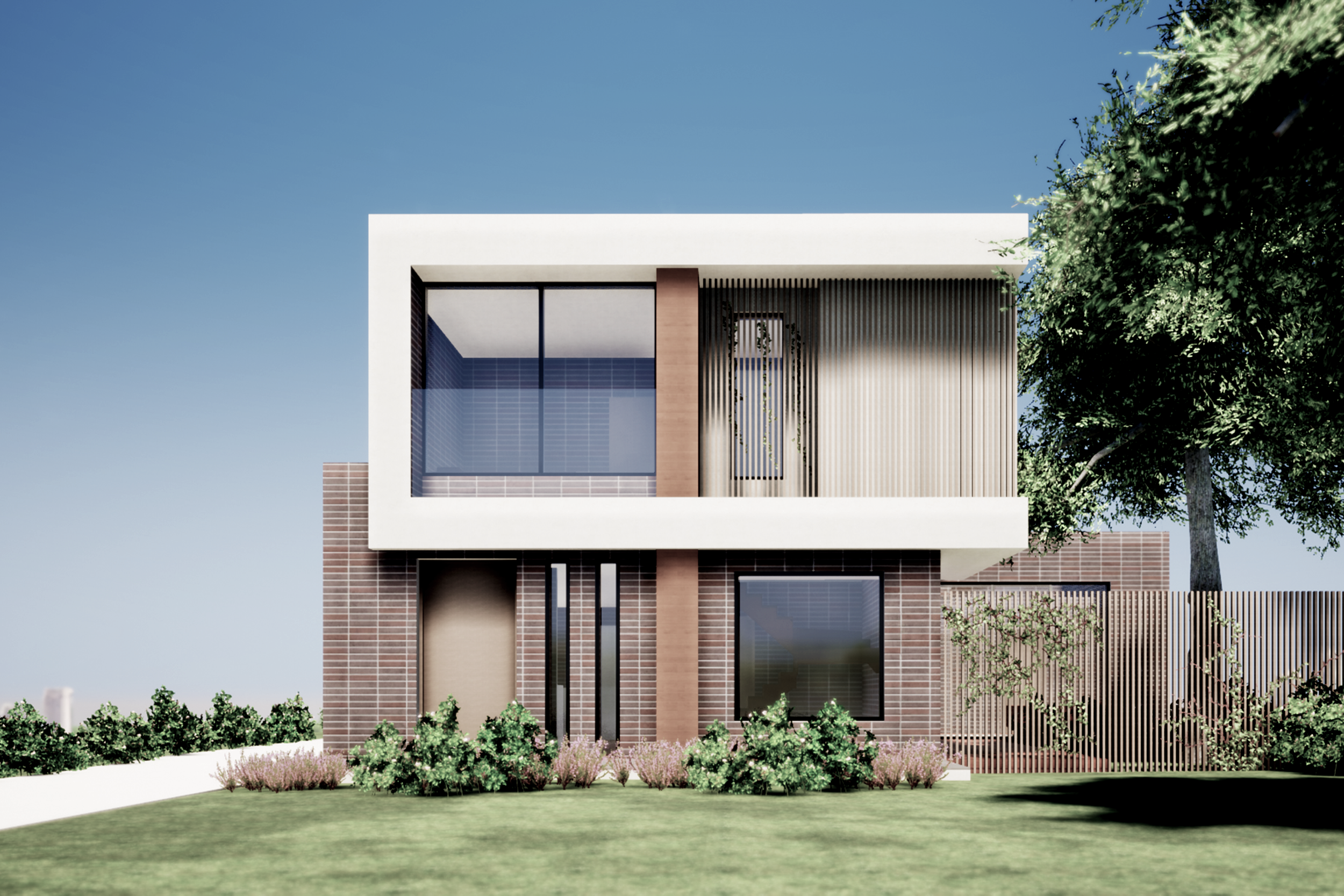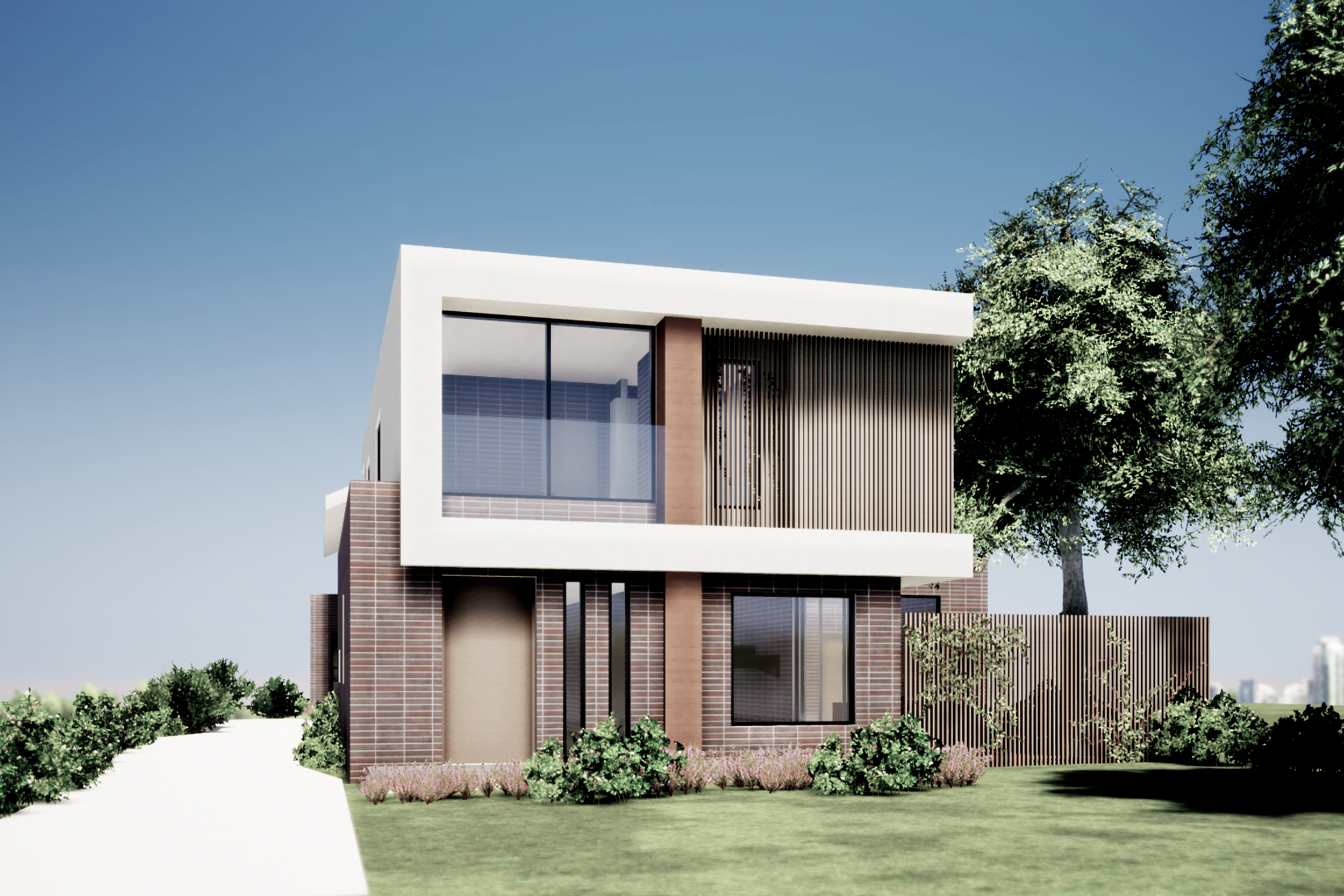Mont Albert Houses


-
Feasibility
Architecture Design
Town Planning
-
702m²
-
488m²
-
2 Townhouses
4-5 Bedrooms
3 Bathrooms
Double Garages
-
Multi Residential
-
A pair of townhouses located in a quiet cul-de-sac and a short walk to the local park.
This is an interpretation of Frank Lloyd Wright’s Fallingwater House and makes use of cantilevering concrete and large bay windows and sliding doors to bring in sunlight and easy access to the backyard; an especially important trait in a post-Covid era.
